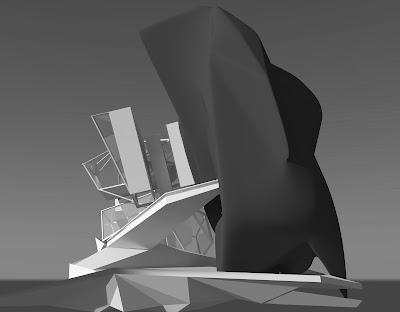Texas A&M University. Department of Architecture. Autumn 2013. Undergrad Second Year Studio.
Black&White. Comme de Garcons Store in Houston, TX.
Critic: Gabriel Esquivel.
Teaching assistants: Ryan Wilson and Drew Busmire.
Student: Braden Scott.
Comme
des Garçons is based in Tokyo and also in the prestigious Place Vendôme in Paris
the city in which they show their main collections during Paris Fashion Week
and Paris Men's Fashion Week. Each year, the company grosses about $180
million.
The
Japanese flagship store is in Aoyama, Tokyo’s high fashion district. The
company also has concept stores Trading Museum Comme des Garçons and 10 Corso
Como Comme des Garçons in Tokyo, and stores in Kyoto, Osaka and Fukuoka.
Worldwide they have traditional Comme des Garçons stores in Rue du Faubourg
St-Honoré in Paris and on West 22nd Street in New York, as well as stores in
Hong Kong, Beijing, Bangkok, Seoul, Singapore and Manila.The new strategy is to open 4 new stores in the US in Los Angeles, Chicago, Miami and Houston.
The agenda of
the studio will be to investigate novel gallery-like shopping spaces where this
particular established firm can find alternative opportunities to engage new
audiences.
Architecture
is entering a post-digital era, the quest of the studio will be to revise
architecture’s autonomy and then discuss a new type of architectural object.
First, we will use the “index” as a vehicle to understand the navigation
through the three generations of this “index”, the first part through the exploration
of a canonical building using the diagram as a vehicle. The main idea is to
relate two objects that come from to very different discoursive positions. A
student entering the world of architecture should acknowledge the fact that
architecture is in a difficult moment where “classic” positions are still being
taught and used, at the same time there are several new positions addressing
our technological, social and economical situations.
The
project will experiment the development of two processes developed
simultaneously, the first one A called indexical or “formal” and a B a digital
actualization of the object of fashion.
The design exercise A or White Object required
the student to thoughtfully and critically consider:
·
The
external form of the building
·
The
nature of the interface between interior and exterior spaces
·
How
this building interacts, informs and/or is informed by TECHNOLOGY.
·
How
this building responds to the shoppers particular culture, lifestyle and
desires.
The designer’s showroom appears to be a simple
design problem. As a project it requires continuous reflection about personal
beliefs, both aesthetic and ideological. Furthermore, this project provides the
opportunity of fulfilling the design experience in a complete way by covering
the scale, form and program.
This studio asked the students to select a
group of canonical projects from the Case Study House Program. Such a choice
would allow us to jointly analyze a valuable and diverse group of projects with
the aim of allowing the students to identify their own interests and
affinities. Awareness
of one’s personal location in the design culture is a condition that is not
only relevant, but a pre-requisite to a critical practice.
The
second object or “Black Object” will work towards a mutual understanding of
various couture forms so that we can computationally adjust their spatial
characteristics. On the edge of couture’s technological transformation. The
digital diagrams will then be investigated as a pre-material state of potential
architectures. Physical prototyping will be critical to a complete development
of the spatially articulated and heterogeneous formations.
The
basic idea of this project was to conduct a series of drawing exercises going
from analog to digital in order to produce a unique shape from the fashion
piece of choice. This process was inspired by Robin Evans’ essay “Translations
from Drawing to Buildings.” All steps in the process were unique, though
clearly traceable and geared toward the autonomy of an architectural object.
We
are in a moment where architecture is redefining its position, moving from a
subject-centered and systematic discourse to an object-oriented situation.
Objects need not be natural, simple, or indestructible. Instead, objects will
be defined only by their autonomous reality. They must be autonomous in two
separate directions: emerging as something over and above their pieces, while
also partly withholding themselves from relations with other entities. The
results are best experienced in the physical models where you can observe diverse relationships
between the two objects.


















