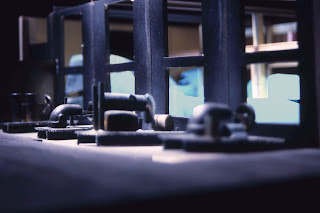

a.jpg)




CHAC
Ornamentation and structure of cities were principles tightly connected to the Mayan understanding of the universe and celestial movement. Through ornament and urban planning the Maya could express ideas and visually construct their spiritual beliefs. The Mayan point of view was that the ancestors, spirits and deities not only resided in the Upperworld and the Underworld, but also shared the Middleworld or Earth.This concept already proposes an architectural sectional idea. In the Middleworld, supernatural beings claimed extraordinary geological features of the natural landscape as their special precincts and magnetized architectural structures that humans constructed for ritual purposes. An investigation of the classic Mayan section, the arch produce a new spatial continuity. This project is an exploration of ornament in the Mayan culture.
These conditions of ornament operate at different scales from the exterior landscape to the interior condition.This project will deepen into the subject of skin which is very simple; it is an architectural device whose architectural affects come from its microsection in this case the mural ornament. And a surface which is an architectural device whose architectural affects come from the fact that it erases a tectonic history of the discrete elements of the wall, network or landscape. It has a topological capacity.
The Mayan ornament condition is reversed using digital media; creating a unifying system of structure and skin. The basic project goal is to transform the ornament into structure.
The focus is to develop techniques and affects and to reevaluate these conditions using the deity Chac as the motivator. This particular deity appeares in most Mayan structures including Tulum. Chac is represented on the mural paintings at the Temple of the Frescoes.
Chac becomes the figure which is reinterpreted in different formats 2D and 3D as used in Mayan constructions as exterior stone ornament represented as the “hook” and appears in mural paintings, generally in red chroma.
The proposed museum has different sides; The longitudinal side is the extension and dematerilization of the Tulum wall acting as a framing device where the building appears to be contained; inspiring its affect from the classic organization of the Mayan Façade. The surface of the approaching and entering side acts as a landscape occupying the top of the building. Finally, the remaining corner acts as pure ornament similar to how most Mayan structures use Chac as part of this condition.
The stasis of the formal object is challenged by the connection between technique and materiality. The transformation of contemporary conditions is derived by exploiting contemporary digital techniques and the potential to create new affects.
Design team:
Gabriel Esquivel
Cody Davis
Rich Buchsieb


























